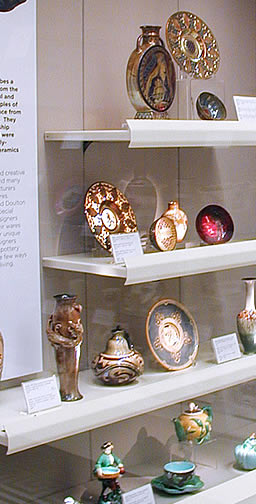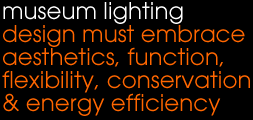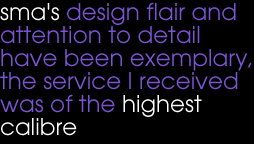London - Washington - Geneva
Museum Exhibition Designers
Competition Winning Design
Generally, no two museum interiors are the same, so each museum exhibition designers approach will differ. The most appropriate and finest methodology should take into account the museum interiors' individual characteristics; ceiling heights, entrances, access, natural light levels, heating and what will be displayed.
Harris Museum, Art Gallery & Library in Preston launched an open competition to provide a museum gallery design for its second floor Ring Balcony.
Our museum exhibition designers were approached by one of the world's finest museum display showcase manufacturers who are based in Belgium. They required the assistance of our designers to provide design expertise for their competition entry.
After examining the Harris Museums' design brief.
It became clear to our experienced designers that currently the architectural building design, although beautiful in nature, had real issues for museum displays.
Currently around the perimeter walls of the gallery were rows of Victorian cast iron radiators which had not been serviced in over 20 years. This was because directly in front of the radiators had been built amateurish showcases that displayed the museums' ceramics & glass collection.
In addition, there were a number of large oil paintings hanging directly above the radiators on wires from the original picture rail. This meant that the heat from the radiators was inefficient and penetrated the backs of the showcases and had caused drying out of the oil paintings above, potential cracking the surfaces. Lastly, the Ring Balcony Gallery had a wonderful Roman-style mosaic tiled floor. The design included a geometric pattern that travelled continuously around the four gallery walls. However, this could no longer be seen as the old showcases covered almost all of it.
As with so many design projects, our museum exhibition designers started the design process by building a basic scale model of the space.
Within a few days, we had worked out the basic principles of the design. In order to maximize the space, it was still essential the showcases would travel around the outer perimeter of the walls. This time around the showcases would have thermal insulation mounted in the back of the showcases to stop heat ingress. Although ceramics and glass are not affected by this level of heat the museum could in time use the showcases for different display purposes.
Our museum exhibition designers used highly polished aluminium legs to lift the showcases up off the floor and set the showcases away from the radiators. This meant that air passed under the showcases and over the radiators and up into the space, making the museum heating 100% more efficient.
There was also the aesthetic reasoning behind lifting the showcases up of the floor as it exposed the hidden mosaic flooring. The polished mirror effect of the legs meant they simply disappeared by reflecting the flooring, providing an overall floating effect to the design.
Competition Winning Design Advantages
- 400% Increase in Showcase Display Area
- LED Fibre Optic Lighting
- Invisible Glass Shelving Support
- Replaceable Fabric Cloth Backing
- Mosaic Flooring Visible
- Hinged Graphic Panels for Access
- Radiators Serviceable
- Building Heating Efficiency
Our museum exhibition designers were chosen as the winning competition entry and over the coming months, we worked closely with the showcase manufacturer and museum staff to deliver the design. During this time we developed a revolutionary new glass shelving support that appeared almost invisible but could hold incredible weights.
Click the thumb nail images to view lighting design projects or related links.
























