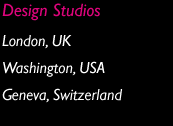Other Cultural Projects
• Iranian Art Exhibition
Design & Lighting
• Dubai Luxury Property
Event /
Show
London - Washington - Geneva
Visitor Centre Designers
Girlguiding ICANDO Activity Centre Design
Our visitor centre designers worked with Girlguiding UK one of the UK’s leading charities to convert a dilapidated basement into something really trendy and extraordinary.
Their head office building is located directly opposite Buckingham Palace in Victoria, London.
Girlguiding UK wanted to create an ICANDO activity centre for girls of all ages which needed to accommodate sleepovers and events whilst having fun in a safe setting.
Our visitor centre designers met with the Girlguiding UK team to chat through some of our ideas whilst viewing the available space. The time frame on this project was short and the budget was small to carry out such a transformation.
There were a lot of challenges to overcome within the allotted space. One of which was the low structural ceiling beans. These beams were spaced evenly across the entire space, dramatically reducing ceiling height.
Our concept design envisaged dividing the activity/visitor centre up into 3 main areas of different sizes;
- The first is the entrance which would include a place to eat and take part in more messier creative activities.
- The second and largest area would be used for physical activities, sleepovers, storage and personal lockers for bags etc.
- The third and final space would be for games and fun activities the children could do by themselves.
These suggested areas would give the overall feel of a jazzy, trendy, urban camping feel. Its values are reinforced with the use of strong happy colours and visual images.
The Girlguiding UK team really took on board the theme, suggesting they could see it going down well with their membership and parents!
With these words of encouragement, our visitor centre designers worked up the interior design for approval and comment.
For the entrance area walls, we designed floor to ceiling creative graphic panels to overcome the poor quality walls. These graphic panels included the ICANDO logo surrounded by photographs of previous Girlguiding fun activities. We designed bespoke tables and benches which incorporate Girlguiding UK branding and colours.
For the second and largest central space, our designers created an enormous circular white fabric tent structure that included colour changing LED technology into its walls and ceiling. This colour changing lighting allowed the fabric structure to be altered to reflect the activity & mood, for example, sleep mode for the sleepovers.
The enormous zips sewn into the tent walls to create large easy access doorways would provide a vital storage area. All activity centres need plenty of storage so our visitor centre designers made use of the unused corner spaces behind the fabric walls to provide essential storage for items like sleeping bags, chairs and other necessary equipment. This simple design approach keeps activity centre areas clear, tidy and smart.
Other storage areas were created within stylised fibreglass tree trunks where useful cupboards were created to store the girl’s personal belongings. Whilst providing a feeling of camping at the base of a funky forest.
The final area for games made use of existing things the Girlguiding already had within the building, for example; giant connect 4, climbing frames and soft play items.
Once the contractors had finished and snagging completed all that was left to do was dress the space with stackable chairs and cushions to give that shabby chic urban camping feel.
The ICANDO activity centre was completed in only 8 weeks from start to finish and received high praise and good reviews.






















